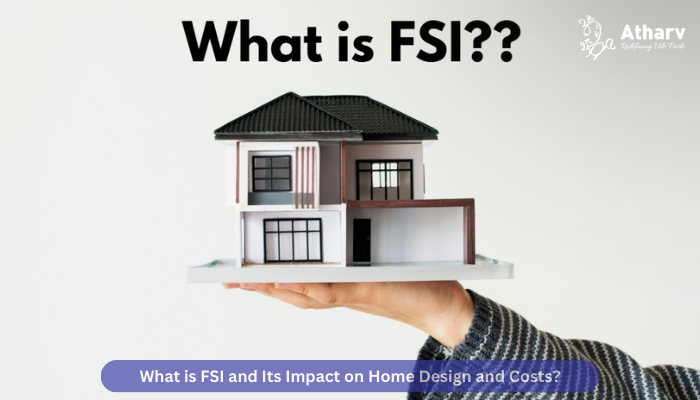
Our Blog
What is FSI and Its Impact on Home Design and Costs?
-
By Atharvlifestyle
-
September 24, 2025
-
Blog

In real estate, understanding Floor Space Index (FSI), also known as Floor Area Ratio (FAR), is vital for homeowners, investors, and developers alike. The link between a property’s total land area and all of its built floor areas is measured by the Floor Space Index, or FSI. Determined by municipal authorities, it plays a crucial role in shaping the amount you can build, influencing everything from architectural possibilities to construction costs. In India, FSI regulations differ across cities, often based on zoning, infrastructure capacity, and development priorities, making it essential to understand local norms before planning any project. FSI is a key factor that impacts both the aesthetic appeal and financial value of a project.
At its core, FSI is calculated using a straightforward formula:
FSI = Total Built-up Area / Plot Area
Let’s assume you are the owner of a 1000 square foot plot of land with a 2.0 FSI. This would allow you to build 2,000 square feet either on one or multiple floors. While the calculation seems simple, its real-world implications are far-reaching. A higher FSI enables you to create more built-up space without requiring additional land, making it especially valuable in densely populated urban areas where every square foot counts.
For example, Mumbai’s newer redevelopment policies now allow a higher FSI in specific clusters, encouraging vertical growth and enabling developers to replace old low-rise structures with modern high-rises. On the other hand, lower FSI encourages more open layouts, expansive gardens, and spacious surroundings, contributing to a sense of privacy and exclusivity.
For homeowners, FSI directly influences the flexibility you have when designing your space. A higher FSI offers the opportunity to expand vertically, creating multiple levels that can accommodate growing families, rental units, or amenities without sacrificing open ground space. This vertical approach often inspires innovative design solutions, enabling architects to balance aesthetics and functionality while maximizing the use of available space.
From rooftop decks to multi-level living rooms, thoughtful planning within FSI limits can help create homes that are not only spacious but also elegant and future-ready. In cities like Bengaluru and Pune, builders now creatively integrate open terraces, double-height living spaces, and sky gardens to make the most of FSI without compromising natural light and ventilation.
From a financial perspective, FSI has a significant impact on property costs and long-term returns. Higher FSI allows more floor area to be built on the same plot, often lowering the cost per square foot by maximizing efficiency in construction and land utilization. In cities where demand for space is high, properties with higher FSI tend to command better resale value and rental yields because they offer greater potential for development.
Government policies, such as “unlimited FSI” in certain redevelopment zones across Mumbai and Ahmedabad, have created opportunities for large-scale vertical growth, significantly increasing land value and ROI potential for both developers and homeowners. Many urban redevelopment projects are also driven by revised FSI policies, where older low-rise structures are replaced with modern high-rises to meet evolving lifestyle needs. For investors and developers, this translates into enhanced profitability and quicker returns on investment.
However, leveraging FSI to its full potential requires careful consideration. While increasing built-up area can create opportunities for more living space and higher returns, it may also lead to increased density. A lack of proper planning can strain local infrastructure, reduce natural ventilation, and compromise overall quality of life. This is why municipal regulations often set strict guidelines on FSI but also on setbacks, open spaces, and environmental factors.
For example, many states now link higher FSI approvals with mandatory sustainability measures such as rainwater harvesting, solar energy integration, and efficient waste management systems. Striking the right balance between maximizing space and preserving quality of life is critical to sustainable home design.
For anyone planning to build or renovate, understanding local FSI norms is the first step. Municipal authorities often provide specific guidelines based on zoning, road width, building height, and other regulatory parameters. Consulting with architects, designers, and real estate experts can help you interpret these rules effectively and align your home design with both personal aspirations and compliance requirements. A well-planned strategy can turn FSI from a mere regulatory constraint into a powerful tool for creating homes that embody comfort, style, and functionality.
Ultimately, FSI is a gateway to smarter space utilization and better value creation. When used thoughtfully, it empowers homeowners and developers to craft spacious homes that are both stylish and modern without losing charm, and cost-effective without compromising quality. Whether you are designing your dream home, planning redevelopment, or investing in property, understanding FSI helps you make informed decisions and secure long-term value. As policies across India evolve and the focus shifts toward vertical living, mastering FSI norms allows you to stay ahead in shaping homes that are functional, sustainable, future-ready, and highly rewarding.

